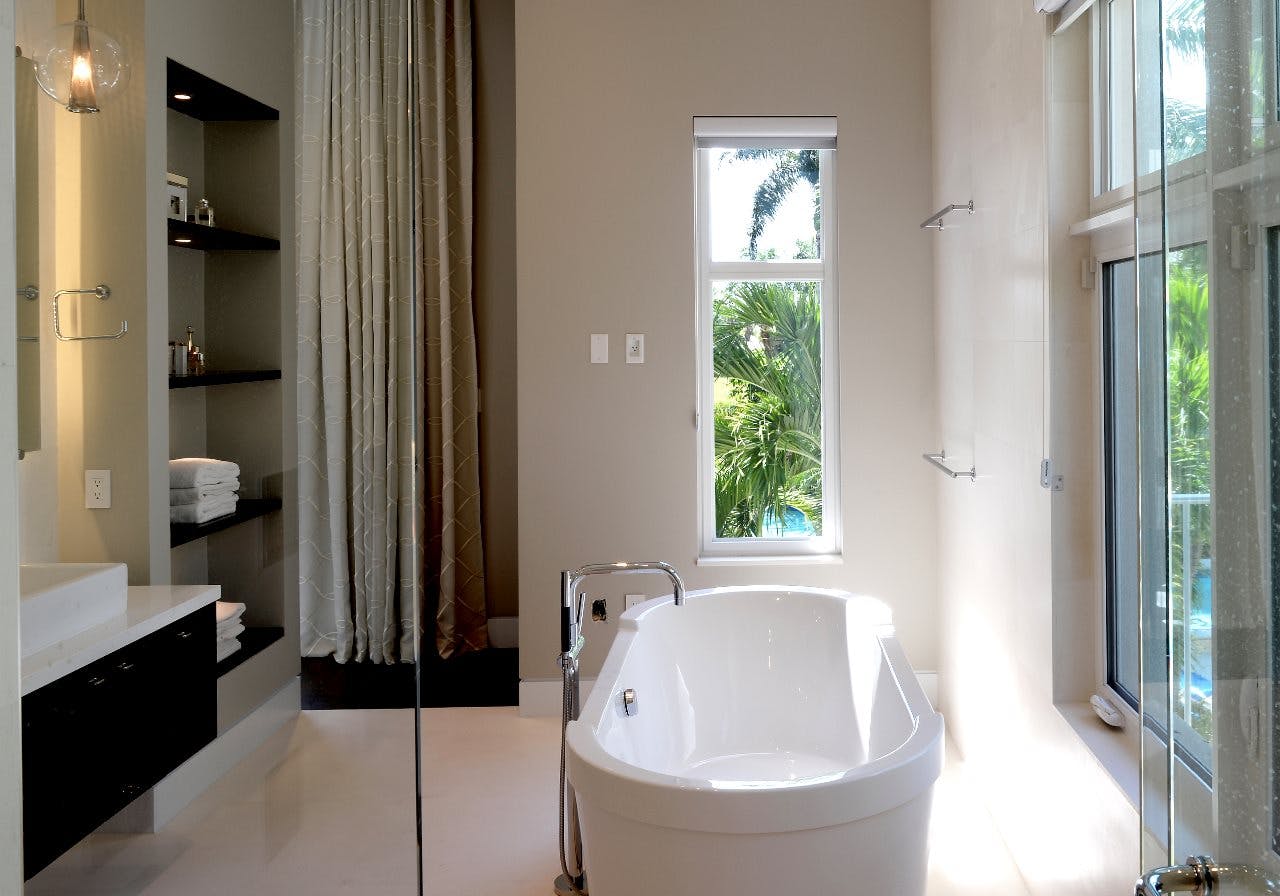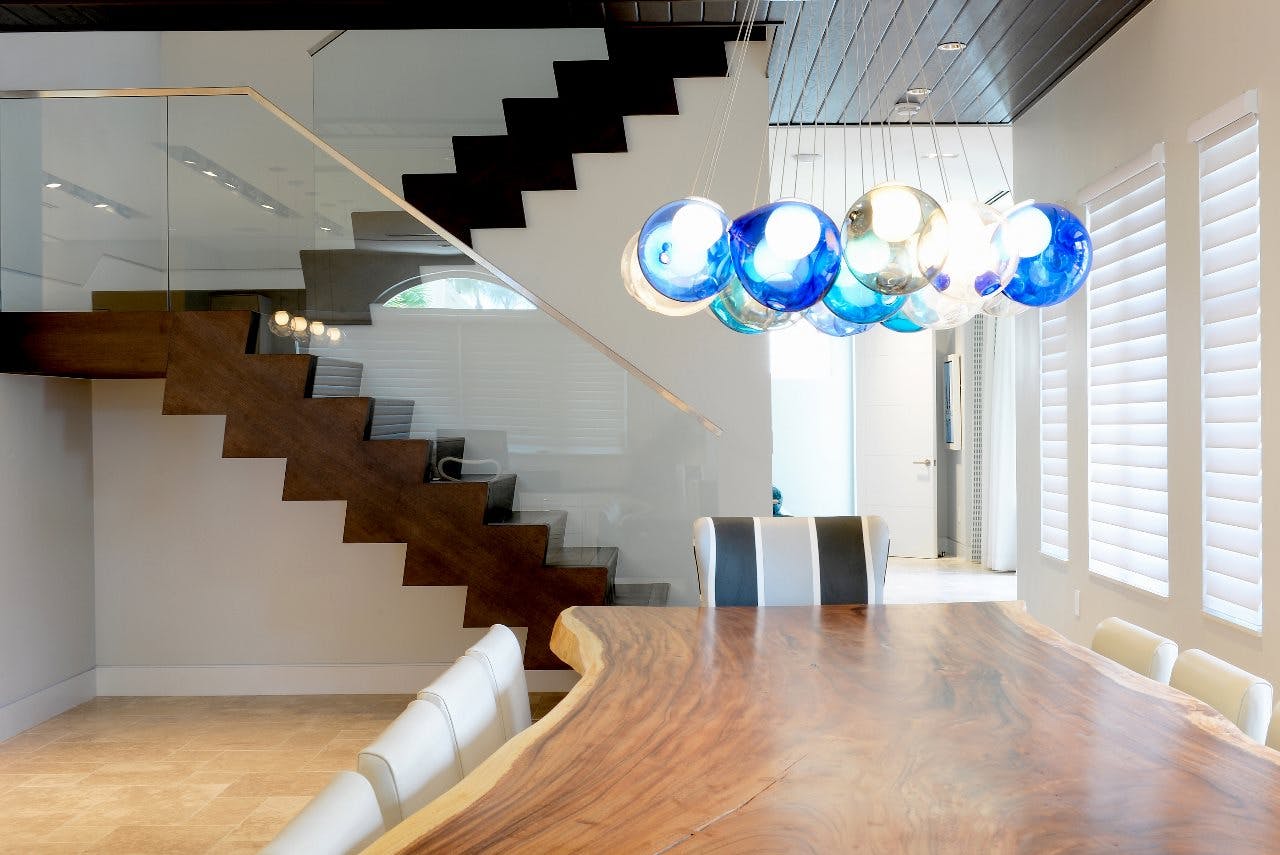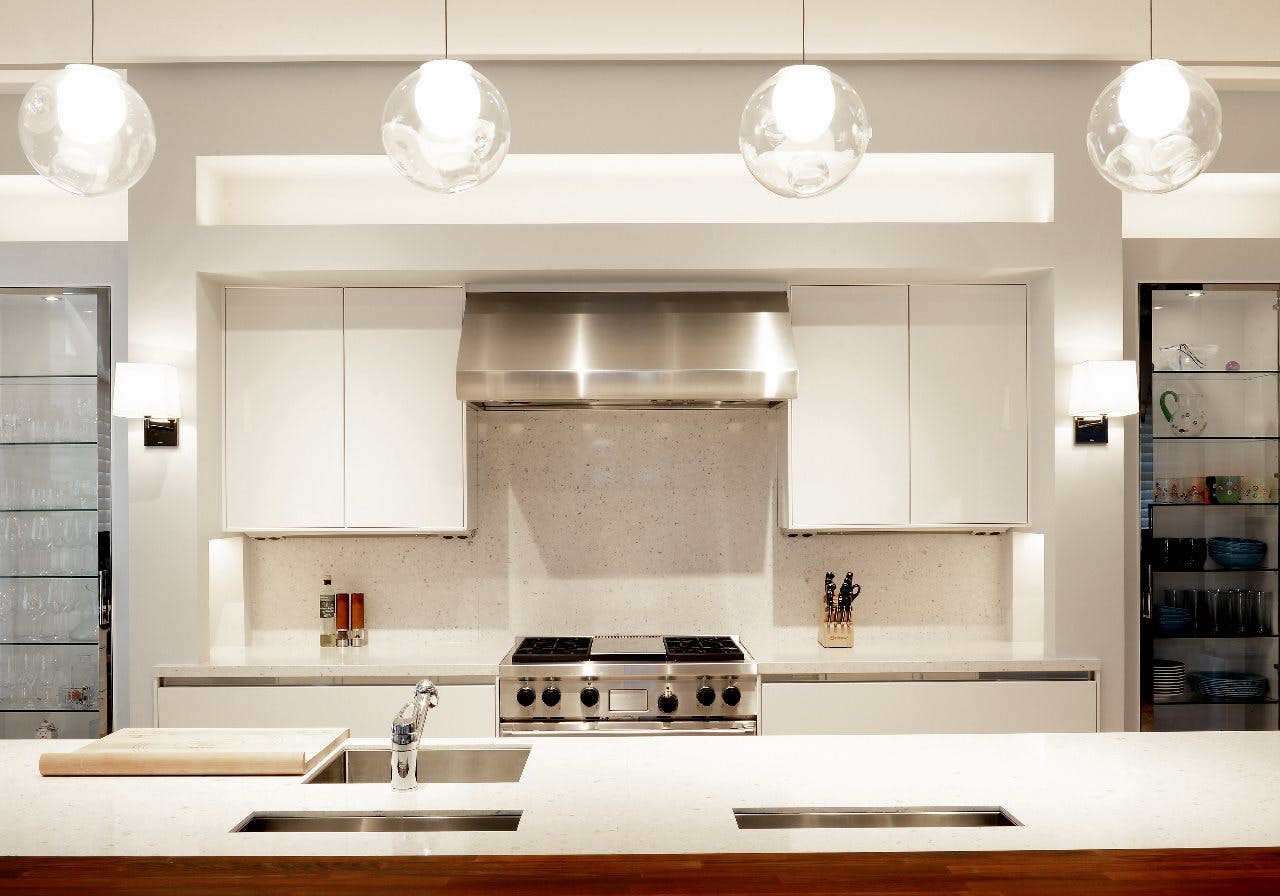

This was a very special project with a lot of unique design elements. Fun fact - the building was originally a hotel spa that was converted into a residence which adds a depth of character to the space.
The high-end kitchen was imported from Italy, with our help in the design process. The chandelier was from Bocci, and the walnut-stained T and G on the ceiling added to the beautiful touches of this space.
The backlit embossed tile and custom millwork cabinetry in the powder room create a special ambiance, and the teal leather sofas in the living room make a bold statement. The playroom with sliding doors allows for separation between adult space and child space, and the lego wall in the kid's lounge makes for a fun, imaginative space. Another playful touch was the custom tree forts we designed to allow the kids to roam freely in between the rooms.
One of our most interesting projects was the stairwell light well - we wanted it to come down and shine into the stairwell, and used recessed LED’s, drywall panels and other materials to create this modern sculpture to let in light exactly where we wanted.
The guest bedroom and bathroom have subtle nods to coastal elements, particularly with the glass tile. Millwork from Wet Style and lights were Johnathan Adler.
The primary bathroom was predominately limestone, with a beautiful free-standing tub and dark walnut-stained millwork. Lighting by Alteriors.
color story






