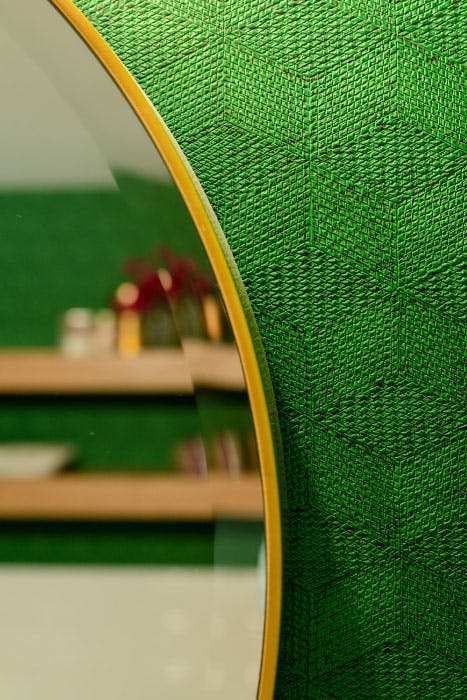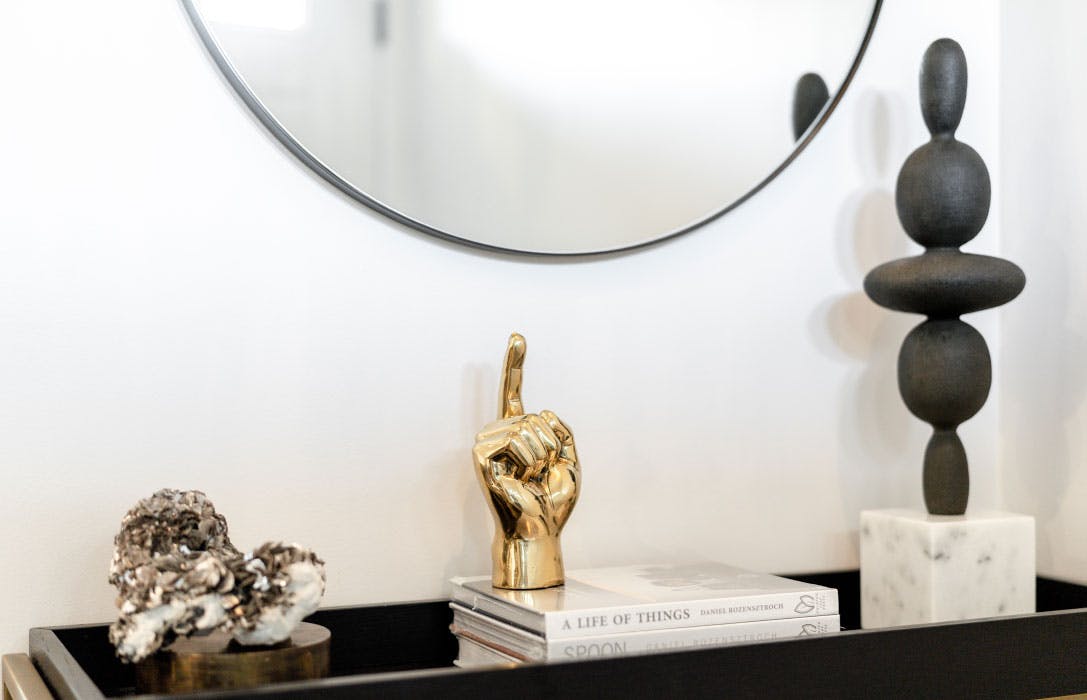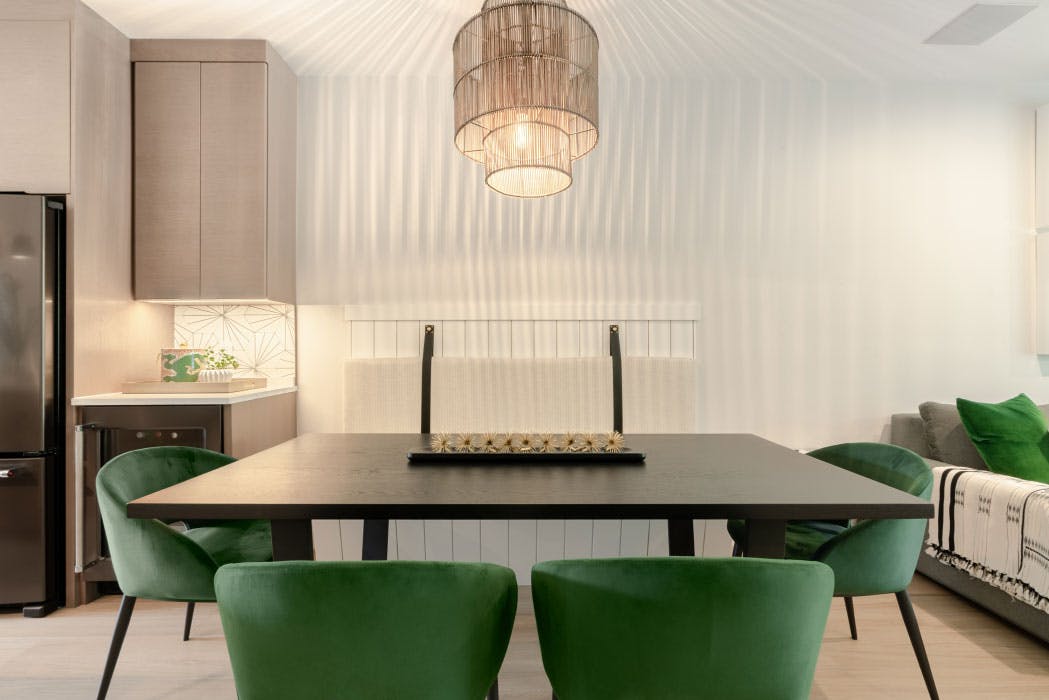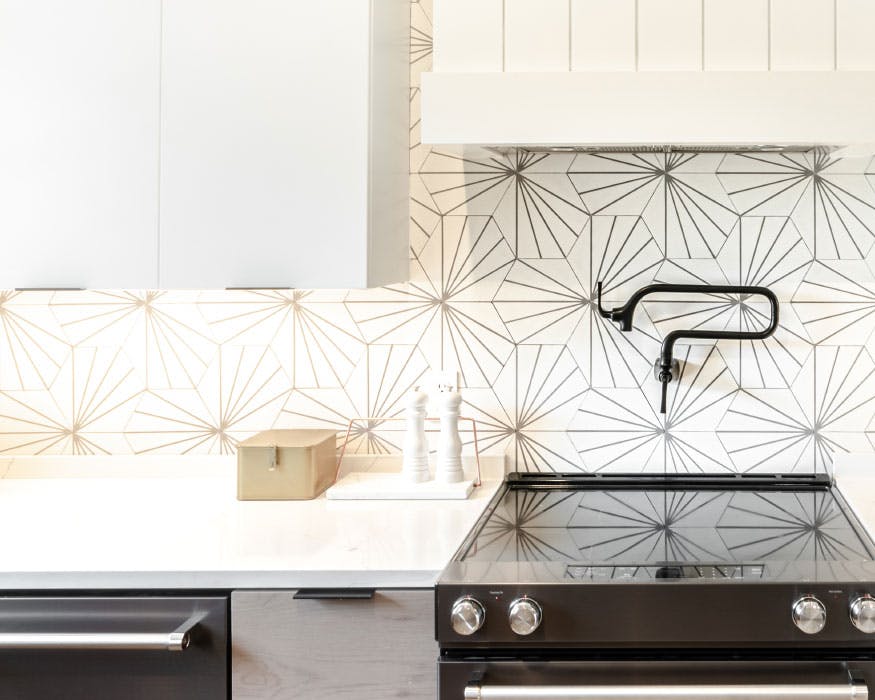

This project was a complete renovation of a duplex space for a young, trendy family seeking to transform it into a fresh and modern living environment. One of our objectives was to optimize the narrow dining room area, which led to the installation of a custom foldable bench that enabled the dining table to be positioned closer to the wall, thereby optimizing space usage.
In addition, a functional bar feature was added to the kitchen, which serves as an excellent spot for entertainment, while the kitchen and dining area provide a perfect location for socializing. The kitchen design features a stunning backsplash and featured lighting, complemented by hood details and a pot filler over the stovetop.
To make optimal use of the limited space, the custom-designed stairs were built to incorporate abundant storage space. The walls were adorned with youthful and trendy wall coverings that add a textured element to the home. The colour scheme consists of neutral tones of greens, golds, and blacks, which add a dramatic flair to this beautiful space.
color story





